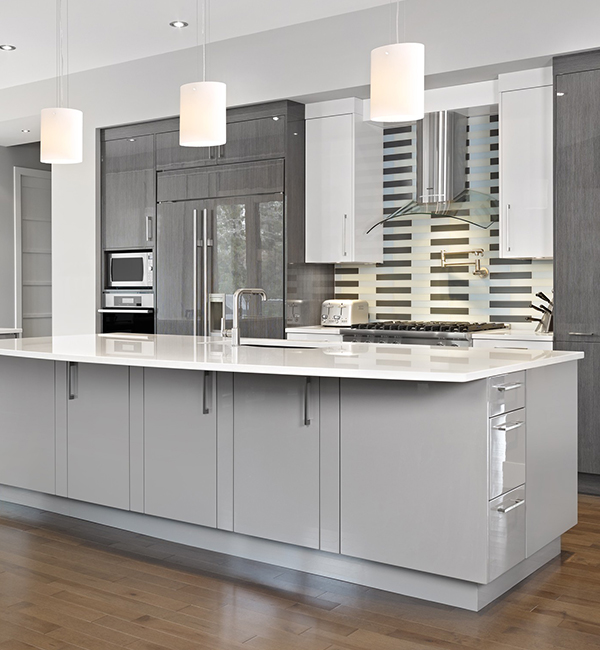Let’s face it, the kitchen is the one room in the house that’s used by everyone and everyone has access to it. Having a functional and practical kitchen is more important than the design and style.
The first thing you need to think about when remodeling the kitchen is the layout. The layout is the shape of the kitchen made by the arrangement of the countertops, the appliances, and the fixtures.
According to top designers, there are five fundamental layouts that work for almost everyone. Some of them offer more space while others focus on functionality. Choosing the right layout is the first step toward designing the kitchen of your dreams.
Here’s a detailed description of different layouts to help you select one that’ll work for you and the space you have!

The U-Shaped Layout
The U-shaped layout is the most versatile and commonly used layout for kitchens. It works for both, small and large kitchens and provides ample space to work in. The countertop on all three sides offers convenience and ample storage, which makes preparing a meal relatively easy.
The L-Shaped Layout
The L-shaped layout creates work stations on adjacent walls. The layout offers a triangle-shaped work pattern for the cook. The benefit of this layout is additional space and an open kitchen that allows the cook to interact with guests while preparing the meals.

The Single-Wall or Straight Layout
The single wall kitchen layout works best when there’s little space or for studio apartments. It offers cabinets, sink, and the stove top all in one line along a single wall. Additional cabinets can be included by stacking them on top of each other to create extra storage space. You can also add pull-out pantry cabinets to maximize space in a straight kitchen layout.

The G-Shaped Layout
The G-shaped kitchen layout is basically an extension of the U-shaped layout. The only difference is the addition of a fourth wall of additional cabinet or storage space. This layout provides extra storage space but can be a bit constricting in small spaces.

The Corridor Layout
The corridor kitchen layout has workspaces in parallel lines adjacent to each other. Usually, it allows enough space for one person to work in. It’s quite common in penthouses and open floor plan homes. One wall is reserved for cabinets and storage while the other side has the stove top and countertop space, which looks outward to the living area.
Contact Us!
For more information regarding residential remodeling in Torrance CA, get in touch with Kitche-N-Catch. We are one of the best home remodeling in Torrance, CA consultants.
Schedule a free consultation with us today!
We’ll be happy to help!



